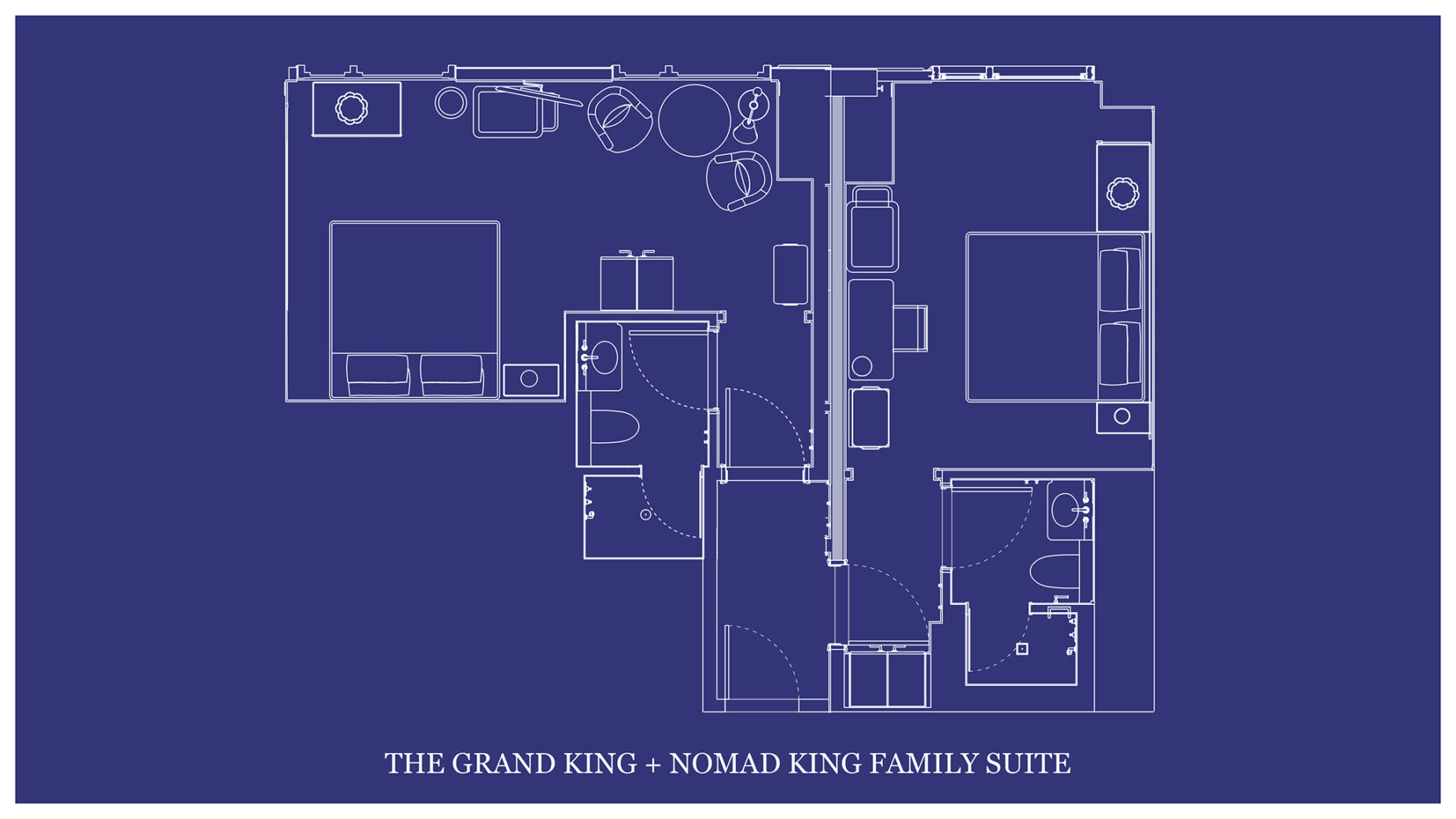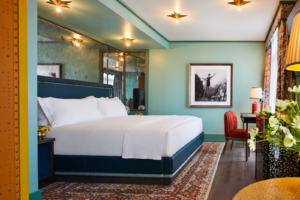
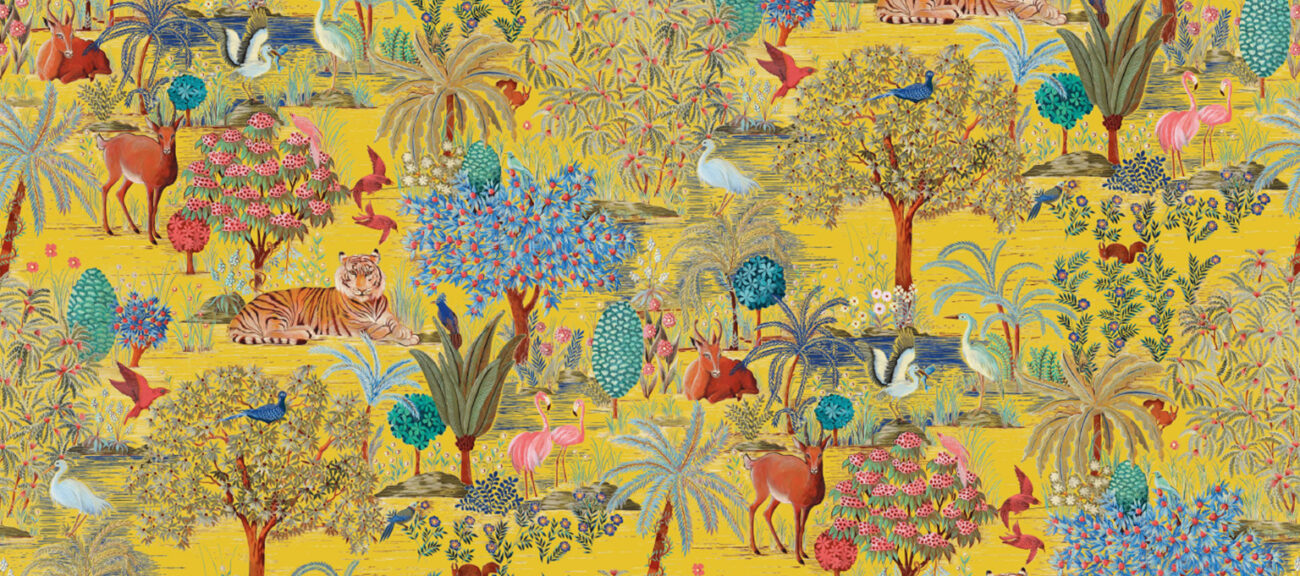
The Connector
Ideal for your family or the family you choose. These adjoining rooms (either two kings or one king and two twin beds) and ensuite bathrooms ensure joyful togetherness—with respect for privacy.
Arrive
Depart

A Closer Look
- 2 Duxiana king beds or 1 king and 2 twin beds
- Dyson hair dryer
- White marble bathroom with walk in shower
- Nespresso coffee maker
- Marshall bluetooth speaker
- Personal tablet for guest service, room controls, and streaming
- Ultra modern smart TVs
- 665 square feet for up to 4 guests
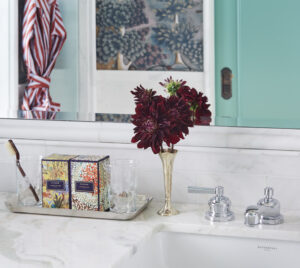
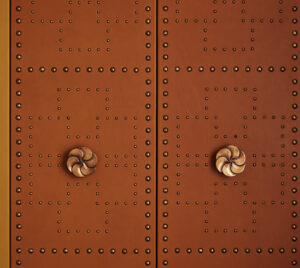

With Our Compliments
- Butler service
- Luxury house car service
- Maxi Bar and soft drinks
- High-speed Wi-Fi
- Pressing once per stay - up to 3 pieces per guest
- Twice daily housekeeping
- Overnight shoeshine
- Daily local and international papers via press reader

